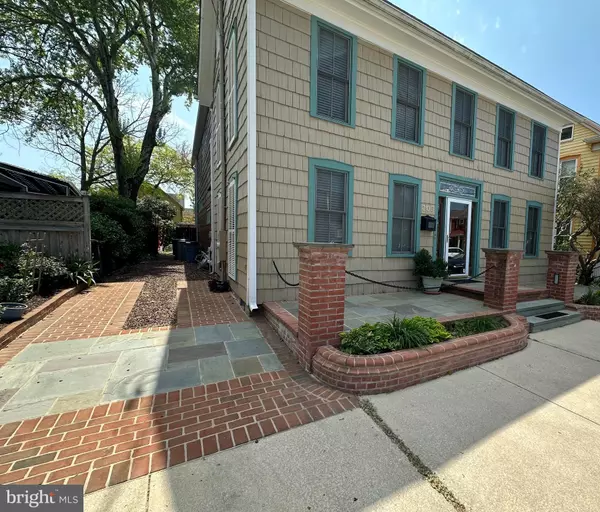4 Beds
6 Baths
2,187 SqFt
4 Beds
6 Baths
2,187 SqFt
Key Details
Property Type Single Family Home
Sub Type Detached
Listing Status Active
Purchase Type For Sale
Square Footage 2,187 sqft
Price per Sqft $845
Subdivision None Available
MLS Listing ID DESU2061198
Style Federal
Bedrooms 4
Full Baths 5
Half Baths 1
HOA Y/N N
Abv Grd Liv Area 2,187
Originating Board BRIGHT
Year Built 1880
Annual Tax Amount $1,630
Tax Year 2023
Lot Size 5,227 Sqft
Acres 0.12
Lot Dimensions 40.00 x 135.00
Property Description
The gourmet kitchen is a chef's dream with a Sub Zero fridge, perfect for storing all your culinary delights. Refinished hardwood floors add elegance, while the exquisite garden and landscaping, including an Ipe Brazilian walnut deck in the far corner, create a serene outdoor oasis. Further, enjoy your own backyard greenhouse complete with electric to help maintain those beautiful gardens. A climate-controlled shed with electric in the backyard offers convenience, and closed-in porches on the first and second levels provide options for enjoying summer evenings.
Downstairs, radiant slate floors add luxury, and the open living space features wood elements and a glass surround, offering picturesque views. Charming stained glass windows add a pop of color and history. Enjoy entertaining in the cozy sitting room, featuring a double wood burning and gas non-vented system fireplace with 98% efficiency (gas).
This home is not only beautiful but also conveniently located a short walk from downtown shopping and restaurants, allowing you to enjoy the Lewes ambiance and the convenience of charming shops and fine dining on a leisurely stroll.
Recent updates include skylights with custom shades controlled by remotes and Hunter Douglas shutters. With numerous upgrades, including top-of-the-line features (refer to the detailed list in property disclosures), this meticulously cared-for home is ready for its new owners. Don't miss this chance to own a piece of history in downtown Lewes. Schedule a showing today and experience the beauty and charm of this unique property for yourself!
Location
State DE
County Sussex
Area Lewes Rehoboth Hundred (31009)
Zoning RS-RESIDENTIAL SINGLE FAM
Rooms
Other Rooms Living Room, Dining Room, Primary Bedroom, Bedroom 2, Bedroom 3, Bedroom 4, Kitchen, Family Room, Laundry, Office
Interior
Hot Water Tankless
Heating Heat Pump(s), Radiant, Zoned, Programmable Thermostat, Other
Cooling Central A/C
Flooring Carpet, Hardwood, Heated
Fireplaces Number 1
Fireplaces Type Gas/Propane
Equipment Cooktop, Dishwasher, Disposal, Dryer, Oven - Wall, Range Hood, Refrigerator, Washer, Water Heater
Fireplace Y
Window Features Insulated,Skylights
Appliance Cooktop, Dishwasher, Disposal, Dryer, Oven - Wall, Range Hood, Refrigerator, Washer, Water Heater
Heat Source Electric
Laundry Main Floor
Exterior
Exterior Feature Balcony, Brick, Porch(es), Enclosed
Garage Spaces 2.0
Water Access N
Roof Type Pitched,Wood,Shingle
Accessibility None
Porch Balcony, Brick, Porch(es), Enclosed
Total Parking Spaces 2
Garage N
Building
Lot Description Front Yard, Landscaping, Partly Wooded, Rear Yard
Story 3
Foundation Concrete Perimeter
Sewer Public Sewer
Water Public
Architectural Style Federal
Level or Stories 3
Additional Building Above Grade, Below Grade
New Construction N
Schools
School District Cape Henlopen
Others
Senior Community No
Tax ID 335-08.07-206.00
Ownership Fee Simple
SqFt Source Assessor
Security Features Carbon Monoxide Detector(s),Smoke Detector
Special Listing Condition Standard

GET MORE INFORMATION
REALTOR® | Lic# MD:644647 | PA:RSR005693






