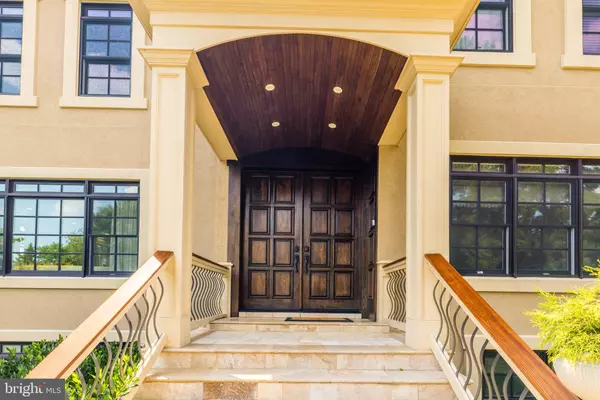5 Beds
7 Baths
5,000 SqFt
5 Beds
7 Baths
5,000 SqFt
Key Details
Property Type Single Family Home
Sub Type Detached
Listing Status Active
Purchase Type For Sale
Square Footage 5,000 sqft
Price per Sqft $496
Subdivision Mc Lean Hamlet
MLS Listing ID VAFX2194240
Style Traditional
Bedrooms 5
Full Baths 6
Half Baths 1
HOA Y/N N
Abv Grd Liv Area 5,000
Originating Board BRIGHT
Year Built 2016
Tax Year 2023
Lot Size 0.364 Acres
Acres 0.36
Property Description
The gourmet kitchen is a chef's paradise, featuring top-of-the-line JennAir appliances, including two ovens and a built-in microwave. The spacious guest room and dining room boast opulent Spanish marble, adding a touch of elegance to your entertaining spaces.
Every room in this home has been thoughtfully designed with accent walls and an advanced lighting system operated by mobile phones, allowing you to set the perfect ambiance with ease. Enjoy your favorite music with a state-of-the-art sound system and built-in speakers for the home theater, all controlled from your mobile device.
Step outside to the expansive walk-out Trex deck, perfect for outdoor gatherings and relaxation. The property is beautifully landscaped, offering a serene retreat. Andersen brown 400 series windows provide energy efficiency and stunning views.
This home also includes two 140-gallon water tanks, ensuring ample water supply for all your needs. Don’t miss the opportunity to own this luxurious home in a prime location.
Location
State VA
County Fairfax
Zoning 121
Interior
Hot Water Natural Gas
Heating Forced Air
Cooling Central A/C
Fireplaces Number 2
Fireplace Y
Heat Source Natural Gas
Laundry Upper Floor
Exterior
Exterior Feature Deck(s), Patio(s)
Parking Features Inside Access
Garage Spaces 2.0
Water Access N
Accessibility None
Porch Deck(s), Patio(s)
Attached Garage 2
Total Parking Spaces 2
Garage Y
Building
Lot Description Corner
Story 3
Foundation Permanent
Sewer Public Sewer
Water Public
Architectural Style Traditional
Level or Stories 3
Additional Building Above Grade, Below Grade
New Construction N
Schools
Elementary Schools Spring Hill
Middle Schools Cooper
High Schools Langley
School District Fairfax County Public Schools
Others
Senior Community No
Tax ID 0292 03 0254
Ownership Fee Simple
SqFt Source Assessor
Security Features Security System
Special Listing Condition Standard

GET MORE INFORMATION
REALTOR® | Lic# MD:644647 | PA:RSR005693






