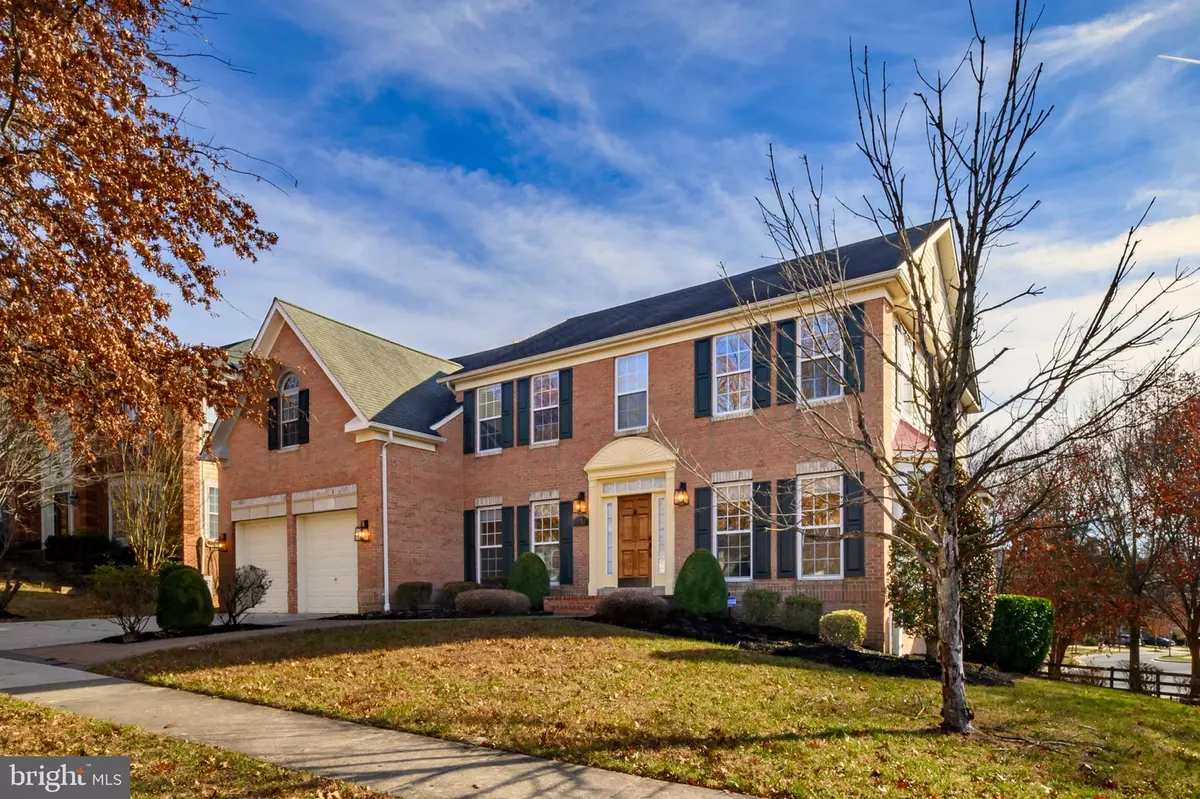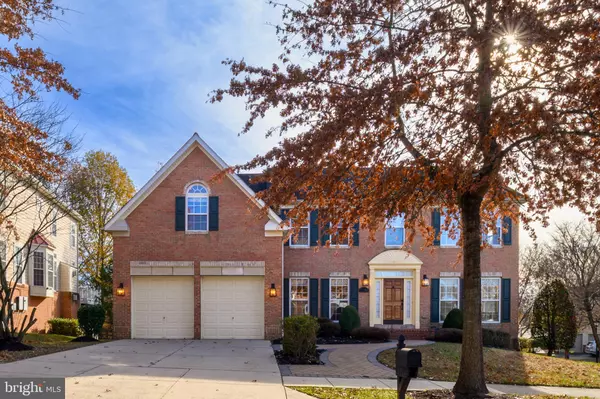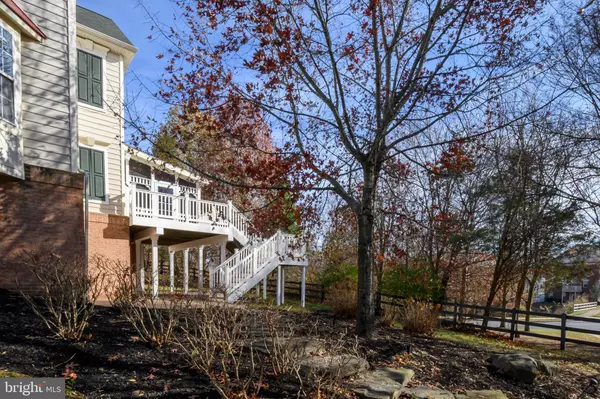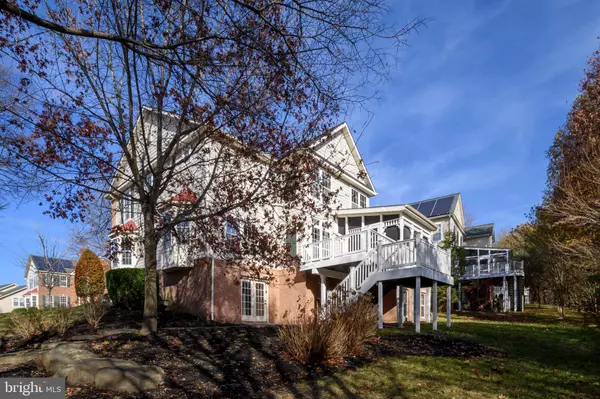5 Beds
5 Baths
5,288 SqFt
5 Beds
5 Baths
5,288 SqFt
Key Details
Property Type Single Family Home
Sub Type Detached
Listing Status Under Contract
Purchase Type For Sale
Square Footage 5,288 sqft
Price per Sqft $147
Subdivision Beechtree
MLS Listing ID MDPG2134160
Style Colonial
Bedrooms 5
Full Baths 5
HOA Fees $100/mo
HOA Y/N Y
Abv Grd Liv Area 3,988
Originating Board BRIGHT
Year Built 2005
Annual Tax Amount $9,854
Tax Year 2024
Lot Size 9,568 Sqft
Acres 0.22
Property Description
Welcome to 2714 Galeshead Drive! Nestled within the prestigious Lake Presidential Golf Course, this stunning property offers an unparalleled living experience. As you step into this nearly 6,000 square foot home, you'll be greeted by the elegance of an open two-story foyer. New carpet, hardware, and fixtures throughout and a large kitchen boasting stainless steel appliances, perfect for large gatherings and everyday culinary adventures. A large screened in back deck overlooks a beautifully landscaped yard. BeechTree Community HOA provides an array of amenities to enhance your lifestyle at a nominal monthly fee, including a clubhouse, outdoor pool, tennis courts, and a playground just steps away around the corner. Whether you're hosting a festive holiday party or enjoying a quiet evening by the fireplace, this home offers the perfect blend of luxury and comfort. With two HVAC zones—one brand new and the other recently tuned up—you'll enjoy year-round comfort. Conveniently located near US-301, MD-4, and MD-214, this home offers easy access to all your commuting needs. Experience the magic of a home that truly has it all. Welcome to your new sanctuary in the BeechTree Community!
Location
State MD
County Prince Georges
Zoning LCD
Rooms
Basement Full, Fully Finished, Interior Access, Outside Entrance, Rear Entrance, Walkout Level, Windows
Main Level Bedrooms 1
Interior
Interior Features Attic, Bathroom - Soaking Tub, Bathroom - Stall Shower, Bathroom - Tub Shower, Breakfast Area, Carpet, Double/Dual Staircase, Entry Level Bedroom, Family Room Off Kitchen, Formal/Separate Dining Room, Kitchen - Island, Primary Bath(s), Recessed Lighting, Walk-in Closet(s), Wood Floors
Hot Water Natural Gas
Heating Forced Air
Cooling Central A/C
Fireplaces Number 2
Fireplaces Type Insert, Gas/Propane
Equipment Built-In Microwave, Cooktop, Dishwasher, Disposal, Dryer, Icemaker, Oven - Wall, Refrigerator, Washer, Water Heater
Fireplace Y
Appliance Built-In Microwave, Cooktop, Dishwasher, Disposal, Dryer, Icemaker, Oven - Wall, Refrigerator, Washer, Water Heater
Heat Source Natural Gas
Laundry Main Floor
Exterior
Exterior Feature Deck(s), Screened, Patio(s)
Parking Features Garage - Front Entry, Garage Door Opener
Garage Spaces 4.0
Amenities Available Club House, Common Grounds, Community Center, Fitness Center, Golf Course Membership Available, Jog/Walk Path, Pool - Outdoor, Tennis Courts, Tot Lots/Playground
Water Access N
Roof Type Shingle
Accessibility None
Porch Deck(s), Screened, Patio(s)
Attached Garage 2
Total Parking Spaces 4
Garage Y
Building
Story 3
Foundation Slab
Sewer Public Sewer
Water Public
Architectural Style Colonial
Level or Stories 3
Additional Building Above Grade, Below Grade
New Construction N
Schools
School District Prince George'S County Public Schools
Others
HOA Fee Include Common Area Maintenance,Management,Pool(s),Road Maintenance,Reserve Funds,Snow Removal
Senior Community No
Tax ID 17033511102
Ownership Fee Simple
SqFt Source Assessor
Special Listing Condition Standard

GET MORE INFORMATION
REALTOR® | Lic# MD:644647 | PA:RSR005693






