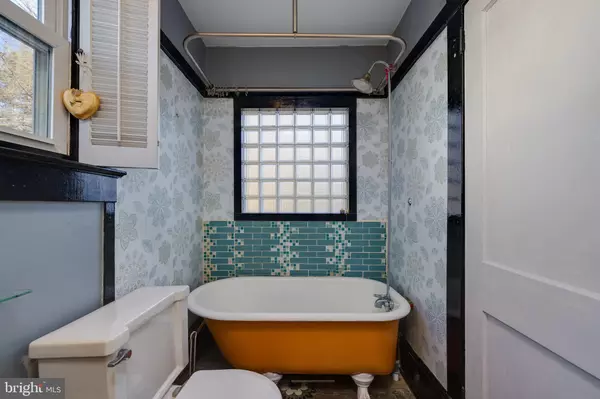3 Beds
3 Baths
1,712 SqFt
3 Beds
3 Baths
1,712 SqFt
Key Details
Property Type Single Family Home
Sub Type Detached
Listing Status Under Contract
Purchase Type For Sale
Square Footage 1,712 sqft
Price per Sqft $219
MLS Listing ID VASH2010140
Style Cape Cod
Bedrooms 3
Full Baths 2
Half Baths 1
HOA Y/N N
Abv Grd Liv Area 1,712
Originating Board BRIGHT
Year Built 1900
Annual Tax Amount $1,296
Tax Year 2022
Lot Size 0.312 Acres
Acres 0.31
Property Description
This home features stunning hardwood floors throughout, showcasing the craftsmanship of yesteryear. The spacious main-level layout includes a large living area, a formal dining room, and modern kitchen ready to cook in, and a cozy den. The classic metal roof adds durability while enhancing the home's timeless appeal.
A detached carriage house sits just steps away, offering a cozy den upstairs—ideal for guests, an office, or a creative retreat—and a workshop downstairs, perfect for hobbies or projects. The full basement provides ample storage space for all your needs, from seasonal décor to family heirlooms.
Located on picturesque Main Street, this home is just a short walk from Woodstock's local shops, restaurants, and community events, all while offering the peacefulness of a small-town setting. Whether you're drawn to its history, unique quirks, or the opportunity to make it your own, this one-of-a-kind property invites you to be part of its story.
Don't miss this rare opportunity to own a piece of Woodstock's history. Call today to schedule a private tour and make this charming home yours!
Location
State VA
County Shenandoah
Zoning R2
Rooms
Other Rooms Living Room, Dining Room, Kitchen, Mud Room, Office
Basement Full, Interior Access, Outside Entrance
Interior
Interior Features Butlers Pantry, Ceiling Fan(s), Floor Plan - Traditional, Formal/Separate Dining Room
Hot Water Electric
Heating Radiator
Cooling Ceiling Fan(s), Window Unit(s)
Flooring Wood
Fireplaces Number 1
Fireplaces Type Gas/Propane
Inclusions appliances, some furniture is negotiable
Equipment Oven/Range - Electric
Furnishings No
Fireplace Y
Window Features Replacement
Appliance Oven/Range - Electric
Heat Source Oil, Propane - Leased
Laundry Lower Floor
Exterior
Exterior Feature Deck(s), Patio(s), Porch(es)
Utilities Available Propane
Water Access N
View City, Trees/Woods
Roof Type Metal
Accessibility None
Porch Deck(s), Patio(s), Porch(es)
Garage N
Building
Lot Description Backs to Trees
Story 2
Foundation Permanent
Sewer Public Sewer
Water Public
Architectural Style Cape Cod
Level or Stories 2
Additional Building Above Grade, Below Grade
Structure Type Plaster Walls
New Construction N
Schools
School District Shenandoah County Public Schools
Others
Senior Community No
Tax ID 045A2 A 066
Ownership Fee Simple
SqFt Source Assessor
Acceptable Financing Cash, Conventional
Listing Terms Cash, Conventional
Financing Cash,Conventional
Special Listing Condition Standard

GET MORE INFORMATION
REALTOR® | Lic# MD:644647 | PA:RSR005693






