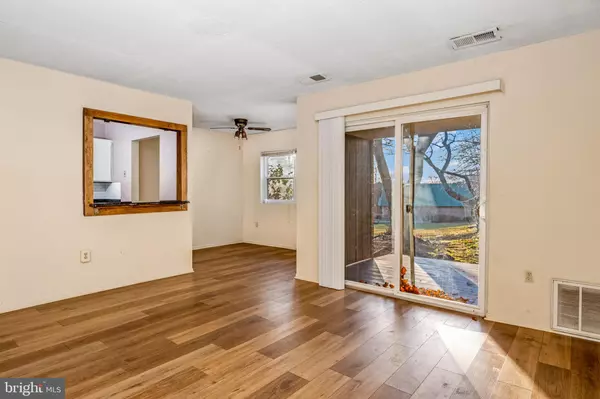2 Beds
1 Bath
933 SqFt
2 Beds
1 Bath
933 SqFt
Key Details
Property Type Condo
Sub Type Condo/Co-op
Listing Status Pending
Purchase Type For Sale
Square Footage 933 sqft
Price per Sqft $225
Subdivision Meadow View
MLS Listing ID PAMC2124842
Style Traditional
Bedrooms 2
Full Baths 1
Condo Fees $437/mo
HOA Y/N N
Abv Grd Liv Area 933
Originating Board BRIGHT
Year Built 1973
Annual Tax Amount $2,190
Tax Year 2023
Lot Size 933 Sqft
Acres 0.02
Lot Dimensions 0.00 x 0.00
Property Description
As you step inside, you'll immediately notice the bright and airy open-concept living and dining area, perfect for entertaining or relaxing after a long day. The large windows provide abundant natural light, creating a warm and inviting atmosphere throughout the space.
The fully-equipped kitchen features updated appliances, plenty of counter space, and stylish cabinetry, ideal for cooking your favorite meals. The primary suite is a true retreat, offering a generous size, a private en-suite bathroom, and ample closet space. A second bedroom provides flexibility for guests, a home office, or additional storage.
Step outside to enjoy your private patio, perfect for sipping morning coffee or unwinding in the evening while overlooking the peaceful garden views of Meadowview Ln. Conveniently located to the pool.
Additional highlights include in-unit laundry, ample closet storage, and easy access to nearby parks, shopping, dining, and major highways. The community is known for its well-maintained grounds, providing a serene environment for residents.
This condo offers the ideal combination of comfort, style, and convenience—don't miss the opportunity to make 313 Meadowview Ln your new home!
Location
State PA
County Montgomery
Area Upper Providence Twp (10661)
Zoning RES
Rooms
Main Level Bedrooms 2
Interior
Hot Water Natural Gas
Heating Forced Air
Cooling Central A/C
Fireplace N
Heat Source Natural Gas
Exterior
Garage Spaces 1.0
Parking On Site 1
Amenities Available Pool - Outdoor, Extra Storage
Water Access N
Accessibility None
Total Parking Spaces 1
Garage N
Building
Story 1
Unit Features Garden 1 - 4 Floors
Sewer Public Sewer
Water Public
Architectural Style Traditional
Level or Stories 1
Additional Building Above Grade, Below Grade
New Construction N
Schools
School District Spring-Ford Area
Others
Pets Allowed Y
HOA Fee Include Ext Bldg Maint,Common Area Maintenance,Lawn Maintenance,Parking Fee,Pool(s),Sewer,Snow Removal,Trash,Water
Senior Community No
Tax ID 61-00-01659-611
Ownership Fee Simple
SqFt Source Assessor
Acceptable Financing Cash, Conventional
Listing Terms Cash, Conventional
Financing Cash,Conventional
Special Listing Condition Standard
Pets Allowed Case by Case Basis

GET MORE INFORMATION
REALTOR® | Lic# MD:644647 | PA:RSR005693






