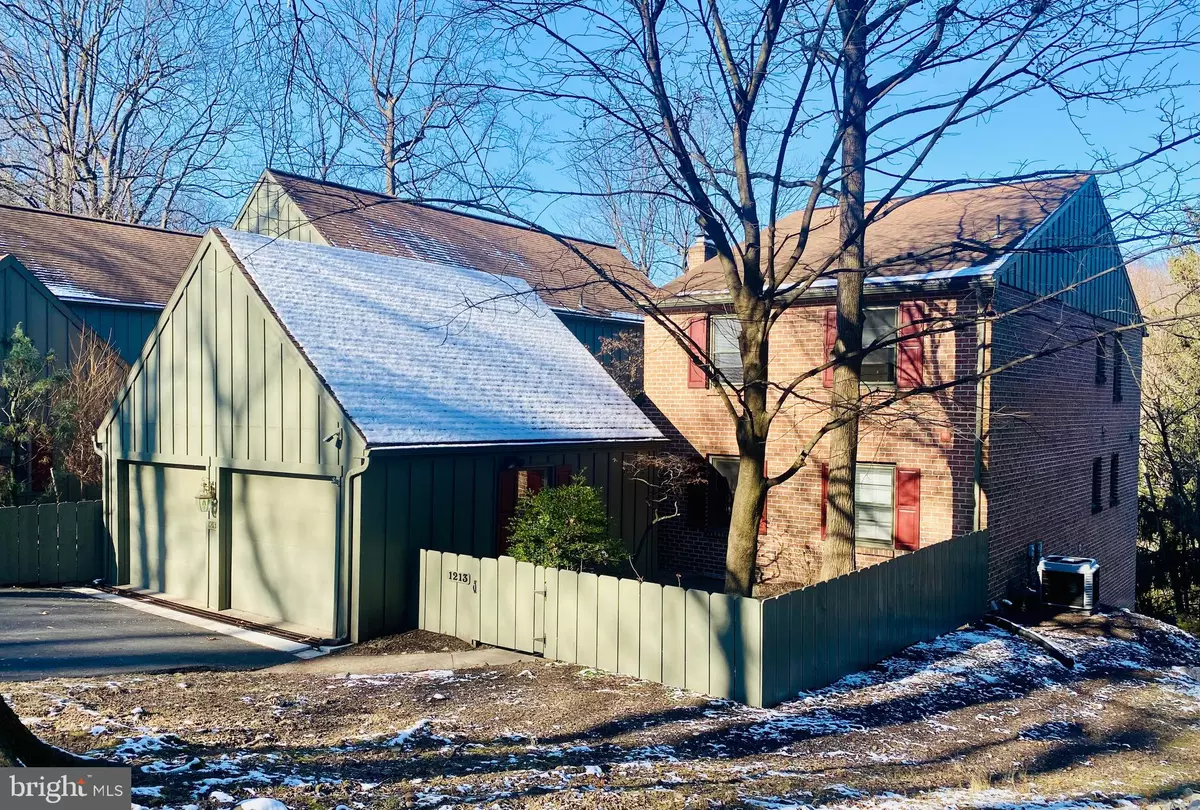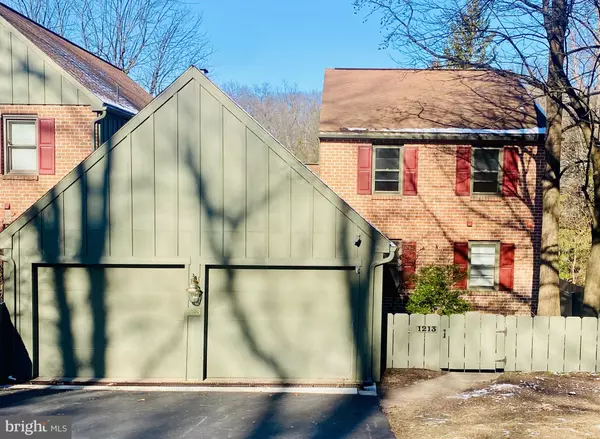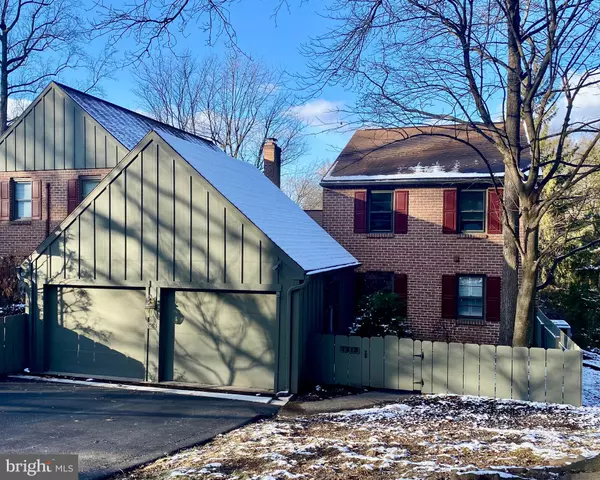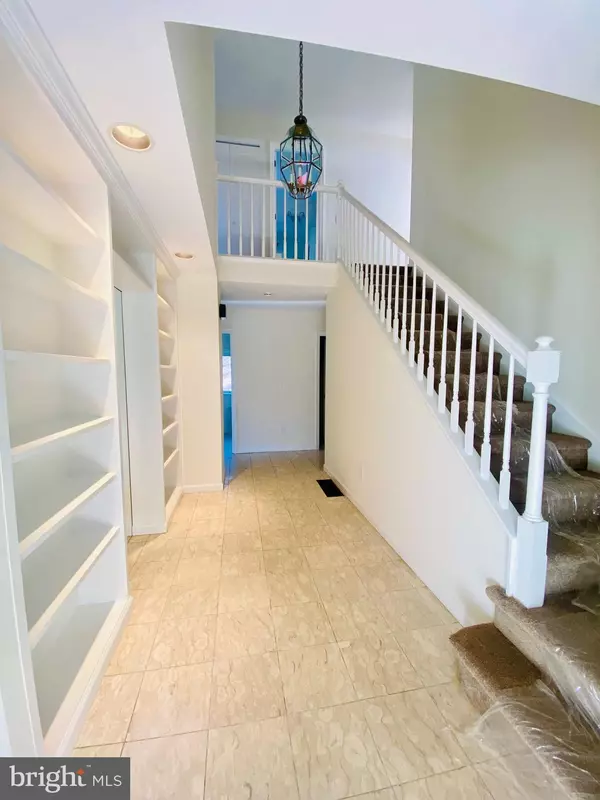4 Beds
4 Baths
3,356 SqFt
4 Beds
4 Baths
3,356 SqFt
Key Details
Property Type Condo
Sub Type Condo/Co-op
Listing Status Pending
Purchase Type For Sale
Square Footage 3,356 sqft
Price per Sqft $137
Subdivision Oakmont
MLS Listing ID PADA2040872
Style Traditional
Bedrooms 4
Full Baths 3
Half Baths 1
Condo Fees $285/mo
HOA Y/N N
Abv Grd Liv Area 2,356
Originating Board BRIGHT
Year Built 1982
Annual Tax Amount $6,453
Tax Year 2024
Lot Size 6,970 Sqft
Acres 0.16
Property Description
Welcome to this beautifully renovated garden-style townhome/condo, offering modern elegance and convenience in a prime location! Nestled in the sought-after Derry Township, this spacious end-unit property is ideal for those seeking comfort, style, and easy access to nearby amenities.
Key Features:
>Main-Level Primary Suite: A convenient retreat on the main floor, featuring a private en suite bathroom with modern finishes for ultimate comfort.
>4 Bedrooms Total: Additional generously sized bedrooms provide ample space for family, guests, or a home office.
>3.5 Bathrooms: Thoughtfully designed, featuring modern fixtures, stylish tiling, and plenty of storage.
>Two Wood-Burning Fireplaces: Enjoy cozy evenings by the fire in both the living room and lower-level family room, adding warmth and charm to your home.
>Renovated Interior: Updated from top to bottom, including new flooring, fresh paint, and upgraded lighting throughout.
>Gourmet Kitchen: A chef's dream with sleek countertops, stainless steel appliances, a large island, and custom cabinetry.
>Open-Concept Living: Spacious living and dining areas, perfect for entertaining or relaxing with family.
>Outdoor Living: Enjoy the peaceful setting of your private garden patio, ideal for morning coffee or evening gatherings.
>Two-Car Detached Garage: Ample parking and storage space, conveniently located just steps from the home.
>End Unit Privacy: Additional windows and no shared side walls provide enhanced privacy and natural light.
Community & HOA Benefits:
Exterior Maintenance Included: The HOA takes care of all exterior maintenance, including landscaping, snow removal, and upkeep of the building's exterior, offering you a truly low-maintenance lifestyle.
Prime Location: Situated in the heart of Derry Township, this home is minutes from top-rated schools, shopping, dining, and local parks. Quick access to major highways ensures easy commutes to Hershey, Harrisburg, and beyond.
Don't miss the chance to own this turn-key property that combines modern living with classic charm.
📞 Contact us today to schedule your private tour and make this exceptional home yours!
Location
State PA
County Dauphin
Area Derry Twp (14024)
Zoning RES
Rooms
Basement Partially Finished
Main Level Bedrooms 1
Interior
Hot Water Natural Gas
Cooling Central A/C
Fireplaces Number 2
Inclusions All appliances
Fireplace Y
Heat Source Natural Gas
Exterior
Parking Features Garage - Front Entry
Garage Spaces 6.0
Water Access N
Accessibility 32\"+ wide Doors
Total Parking Spaces 6
Garage Y
Building
Story 2
Foundation Block
Sewer Public Sewer
Water Public
Architectural Style Traditional
Level or Stories 2
Additional Building Above Grade, Below Grade
New Construction N
Schools
Middle Schools Hershey Middle School
High Schools Hershey High School
School District Derry Township
Others
Pets Allowed Y
Senior Community No
Tax ID 24-076-036-000-0000
Ownership Fee Simple
SqFt Source Assessor
Special Listing Condition Standard
Pets Allowed Number Limit

GET MORE INFORMATION
REALTOR® | Lic# MD:644647 | PA:RSR005693






