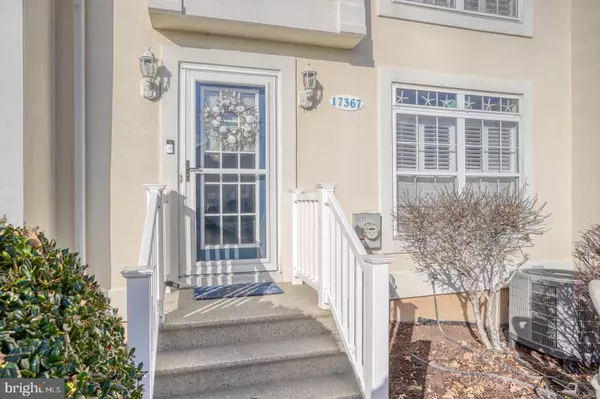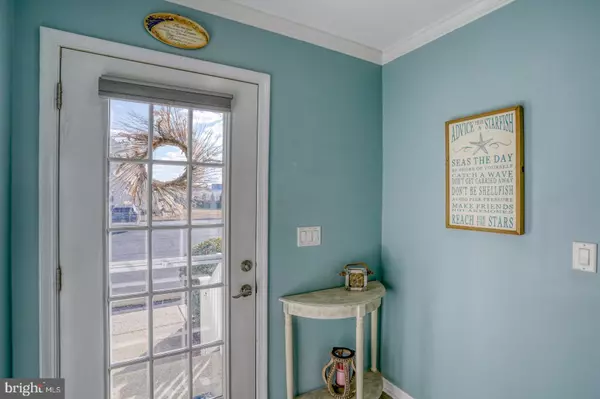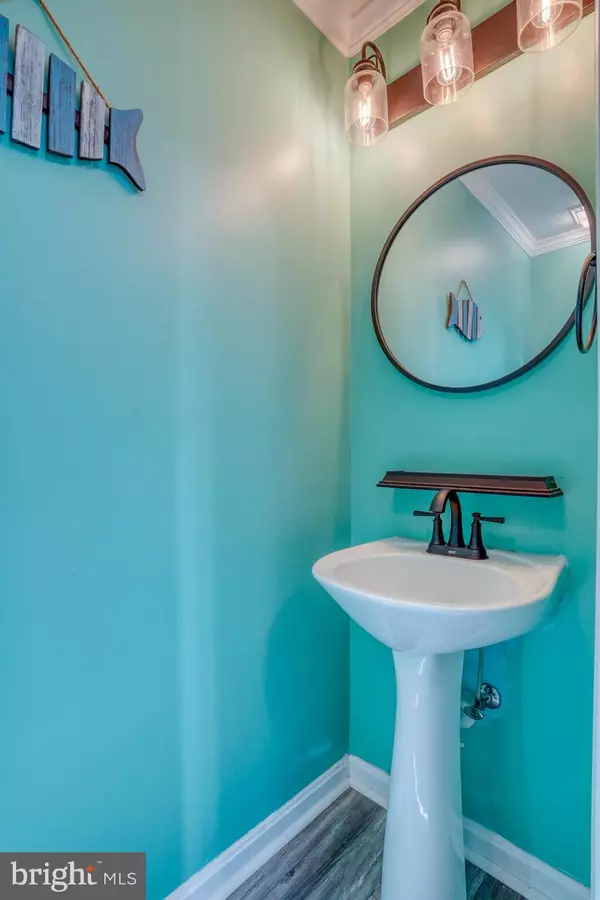3 Beds
3 Baths
1,604 SqFt
3 Beds
3 Baths
1,604 SqFt
Key Details
Property Type Condo
Sub Type Condo/Co-op
Listing Status Coming Soon
Purchase Type For Sale
Square Footage 1,604 sqft
Price per Sqft $268
Subdivision Taramino
MLS Listing ID DESU2076070
Style Contemporary
Bedrooms 3
Full Baths 2
Half Baths 1
Condo Fees $275/mo
HOA Y/N N
Abv Grd Liv Area 1,604
Originating Board BRIGHT
Year Built 2004
Annual Tax Amount $989
Lot Dimensions 0.00 x 0.00
Property Description
This gorgeous 3 bedroom, 2.5 bath townhome is the perfect full-time residence, summer
getaway or investment property. The kitchen features a farmhouse sink, upgraded granite
countertops, coastal white cabinets and stainless-steel appliances. A stone backsplash
elevates the feel of the kitchen and pairs beautifully with the stacked stone under the bar and
around the gas fireplace. All new recessed lighting in the kitchen and great room with pendant
lighting rounds out the upgrades in the open kitchen and living room. The powder room is
located just off the kitchen for ease of entertaining. Plank flooring covers the first floor, offering
a sense of luxury and easy maintenance. The Great Room is large enough to accommodate a
crowd but still cozy enough to feel intimate. Through a set of double sliding glass doors, you'll
find a spacious sunroom with new flooring, two skylights, and loads of windows with plantation
shutters to let the natural light shine in. It's the perfect place for a second seating area or dining
room! Immediately off the sunroom is a new oversized deck, the largest in the community, with
additional patio space ideal for a grill or spice garden! There is a door under the deck to store
your yard tools or beach toys. Upstairs, you'll find two spacious bedrooms, a bathroom with
laundry, and a primary suite with an ensuite bathroom with upgraded vanity. The primary
bedroom is stunning with its vaulted ceilings, wainscoting, hardwood flooring, and antique
fireplace mantle and headboard – which are included in the sale! The lighted attic is the perfect
storage solution. This home features so many upgrades, including a new roof, HVAC system, all flooring including the sunroom flooring & upstairs carpeting, recessed lighting, new storm doors in the front and back and decking. All that's missing is your toothbrush! Close to downtown Lewes, Cape Henlopen
State Park, Lewes Beach, the bike path and more, this home is exactly what you've been looking for! Don't let it pass you by. Schedule your private showing of this gorgeous 3 bedroom, 2.5 bath dream
home today!
Location
State DE
County Sussex
Area Lewes Rehoboth Hundred (31009)
Zoning C-1
Rooms
Other Rooms Primary Bedroom, Bedroom 2, Bedroom 3, Kitchen, Family Room, Sun/Florida Room, Laundry, Bathroom 2, Primary Bathroom, Half Bath
Interior
Interior Features Breakfast Area, Ceiling Fan(s), Cedar Closet(s), Carpet, Combination Kitchen/Living, Crown Moldings, Floor Plan - Open, Primary Bath(s), Pantry, Skylight(s), Upgraded Countertops, Wainscotting, Walk-in Closet(s), Window Treatments, Wood Floors
Hot Water Electric
Heating Forced Air
Cooling Central A/C
Flooring Hardwood, Carpet, Tile/Brick
Fireplaces Number 1
Fireplaces Type Gas/Propane
Equipment Built-In Microwave, Dishwasher, Disposal, Exhaust Fan, Icemaker, Oven - Self Cleaning, Oven/Range - Electric, Refrigerator, Stainless Steel Appliances, Washer, Water Heater
Fireplace Y
Appliance Built-In Microwave, Dishwasher, Disposal, Exhaust Fan, Icemaker, Oven - Self Cleaning, Oven/Range - Electric, Refrigerator, Stainless Steel Appliances, Washer, Water Heater
Heat Source Electric
Laundry Hookup
Exterior
Exterior Feature Deck(s)
Amenities Available Pool - Outdoor
Water Access N
View Trees/Woods
Accessibility None
Porch Deck(s)
Garage N
Building
Story 2
Foundation Crawl Space
Sewer Public Sewer
Water Public
Architectural Style Contemporary
Level or Stories 2
Additional Building Above Grade, Below Grade
Structure Type Dry Wall
New Construction N
Schools
School District Cape Henlopen
Others
Pets Allowed Y
HOA Fee Include Common Area Maintenance,Ext Bldg Maint,Lawn Maintenance,Pool(s),Road Maintenance,Snow Removal,Trash
Senior Community No
Tax ID 335-11.00-58.00-17
Ownership Fee Simple
SqFt Source Estimated
Special Listing Condition Standard
Pets Allowed Cats OK, Dogs OK

GET MORE INFORMATION
REALTOR® | Lic# MD:644647 | PA:RSR005693






