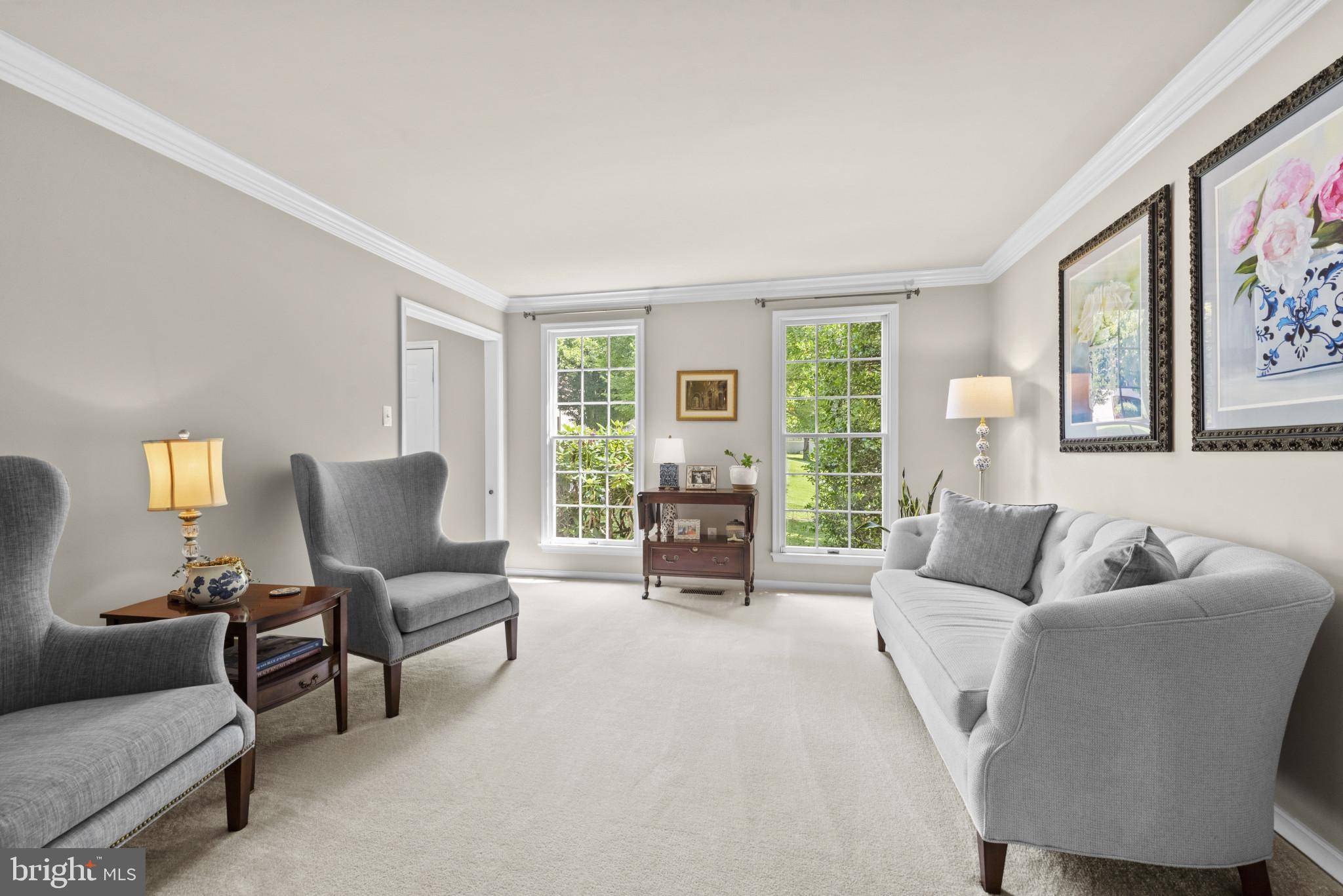4 Beds
3 Baths
2,696 SqFt
4 Beds
3 Baths
2,696 SqFt
OPEN HOUSE
Sun Jul 13, 11:00am - 1:00pm
Key Details
Property Type Single Family Home
Sub Type Detached
Listing Status Active
Purchase Type For Sale
Square Footage 2,696 sqft
Price per Sqft $278
Subdivision Hickory Ridge
MLS Listing ID MDHW2055546
Style Colonial
Bedrooms 4
Full Baths 2
Half Baths 1
HOA Fees $1,870/ann
HOA Y/N Y
Abv Grd Liv Area 2,196
Year Built 1988
Available Date 2025-07-11
Annual Tax Amount $8,975
Tax Year 2024
Lot Size 0.275 Acres
Acres 0.28
Property Sub-Type Detached
Source BRIGHT
Property Description
Upstairs, the primary suite showcases hardwood flooring, double closets, and a private bath with dual vanities, a soaking tub, and a separate shower. Three additional bedrooms with plush carpeting share a well-sized hall bathroom. The walk-up lower level offers a large recreation room, ideal for entertaining, relaxing, or creating a secondary living space, plus a separate storage area for added convenience. Step outside to a serene, fully fenced backyard (fence replaced in 2025) with upgraded landscaping, a spacious deck, a level lawn, and a storage shed—all offering a peaceful retreat for outdoor enjoyment. Additional recent updates include a new HVAC system (2024) and water heater (2023), ensuring comfort and efficiency throughout.
Location
State MD
County Howard
Zoning NT
Rooms
Other Rooms Living Room, Dining Room, Primary Bedroom, Bedroom 2, Bedroom 3, Bedroom 4, Kitchen, Family Room, Den, Basement, Foyer, Breakfast Room, Laundry, Recreation Room, Storage Room, Primary Bathroom, Full Bath, Half Bath
Basement Connecting Stairway, Combination, Daylight, Full, Full, Heated, Improved, Interior Access, Outside Entrance, Rear Entrance, Sump Pump, Walkout Stairs, Windows
Interior
Interior Features Breakfast Area, Carpet, Family Room Off Kitchen, Floor Plan - Traditional, Kitchen - Island, Kitchen - Table Space, Primary Bath(s), Upgraded Countertops, Other, Attic, Ceiling Fan(s), Chair Railings, Crown Moldings, Floor Plan - Open, Formal/Separate Dining Room, Recessed Lighting, Wood Floors
Hot Water Electric
Heating Heat Pump(s)
Cooling Central A/C
Flooring Carpet, Ceramic Tile, Concrete, Hardwood, Wood
Fireplaces Number 1
Fireplaces Type Wood, Brick, Mantel(s)
Equipment Built-In Microwave, Oven - Single, Oven/Range - Electric, Stainless Steel Appliances, Dishwasher, Disposal, Dryer - Electric, Energy Efficient Appliances, Freezer, Icemaker, Microwave, Oven - Self Cleaning, Washer, Water Dispenser, Water Heater
Fireplace Y
Window Features Bay/Bow
Appliance Built-In Microwave, Oven - Single, Oven/Range - Electric, Stainless Steel Appliances, Dishwasher, Disposal, Dryer - Electric, Energy Efficient Appliances, Freezer, Icemaker, Microwave, Oven - Self Cleaning, Washer, Water Dispenser, Water Heater
Heat Source Electric
Laundry Main Floor
Exterior
Exterior Feature Deck(s)
Parking Features Garage - Front Entry, Inside Access
Garage Spaces 2.0
Fence Fully, Wood, Rear
Water Access N
Roof Type Architectural Shingle
Accessibility Other
Porch Deck(s)
Attached Garage 2
Total Parking Spaces 2
Garage Y
Building
Lot Description Backs to Trees
Story 3
Foundation Other
Sewer Public Sewer
Water Public
Architectural Style Colonial
Level or Stories 3
Additional Building Above Grade, Below Grade
Structure Type Dry Wall
New Construction N
Schools
Elementary Schools Swansfield
Middle Schools Harper'S Choice
High Schools Wilde Lake
School District Howard County Public School System
Others
Senior Community No
Tax ID 1415084987
Ownership Fee Simple
SqFt Source Assessor
Security Features Main Entrance Lock
Special Listing Condition Standard

GET MORE INFORMATION
REALTOR® | Lic# MD:644647 | PA:RSR005693






