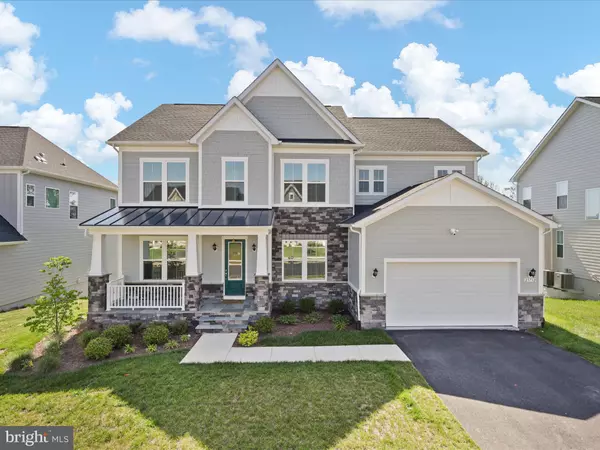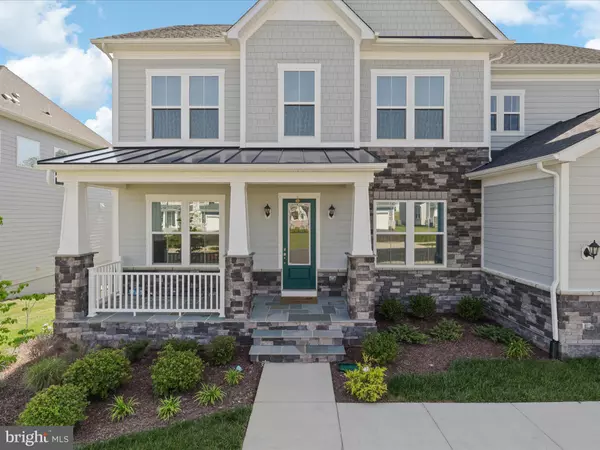5 Beds
5 Baths
5,707 SqFt
5 Beds
5 Baths
5,707 SqFt
OPEN HOUSE
Fri Aug 08, 5:00pm - 7:00pm
Sat Aug 09, 1:00pm - 3:00pm
Sun Aug 10, 1:00pm - 3:00pm
Key Details
Property Type Single Family Home
Sub Type Detached
Listing Status Active
Purchase Type For Sale
Square Footage 5,707 sqft
Price per Sqft $280
Subdivision Hartland
MLS Listing ID VALO2103632
Style Colonial
Bedrooms 5
Full Baths 4
Half Baths 1
HOA Fees $20/mo
HOA Y/N Y
Abv Grd Liv Area 4,061
Year Built 2024
Available Date 2025-08-05
Annual Tax Amount $11,548
Tax Year 2025
Lot Size 10,454 Sqft
Acres 0.24
Lot Dimensions 0.00 x 0.00
Property Sub-Type Detached
Source BRIGHT
Property Description
The heart of the home is the gourmet kitchen, beautifully appointed with quartz countertops, floor-to-ceiling cabinetry, custom lighting, and sleek designer touches. Just off the kitchen, the spacious family room features striking custom wood ceiling beams that add warmth, character, and architectural charm. Throughout the home, you'll find luxury vinyl wide-plank flooring on all three levels, elegant crown molding, coffered ceilings, and eye-catching modern fireplaces that elevate each space.
This home offers five generously sized bedrooms, four of which feature private en-suite bathrooms for ultimate comfort and privacy. The owner's suite is a retreat of its own, showcasing a spa-inspired Roman shower with frameless glass, dual rainfall fixtures, and floor-to-ceiling tile. A separate sitting area and spacious walk-in closet complete the suite, with a conveniently located laundry room just steps away.
Nestled in the vibrant Hartland community, residents enjoy access to top-tier amenities including a resort-style pool, fitness center, tennis and basketball courts, playgrounds, and scenic walking trails. All just minutes from shops, restaurants, Dulles Airport, and major commuting routes.
This is more than a home—it's a lifestyle. Schedule your private tour today.
Location
State VA
County Loudoun
Zoning TR1UBF
Rooms
Basement Daylight, Full
Interior
Hot Water Natural Gas
Heating Central
Cooling Central A/C
Fireplaces Number 1
Fireplace Y
Heat Source Natural Gas
Exterior
Parking Features Garage - Front Entry
Garage Spaces 2.0
Water Access N
Accessibility None
Attached Garage 2
Total Parking Spaces 2
Garage Y
Building
Story 3
Foundation Concrete Perimeter
Sewer Public Sewer
Water Public
Architectural Style Colonial
Level or Stories 3
Additional Building Above Grade, Below Grade
New Construction Y
Schools
School District Loudoun County Public Schools
Others
Senior Community No
Tax ID 285390135000
Ownership Fee Simple
SqFt Source Assessor
Special Listing Condition Standard
Virtual Tour https://homes.amazinglistingphotos.com/23732-Cinzano-Ct/idx

GET MORE INFORMATION
REALTOR® | Lic# MD:644647 | PA:RSR005693






