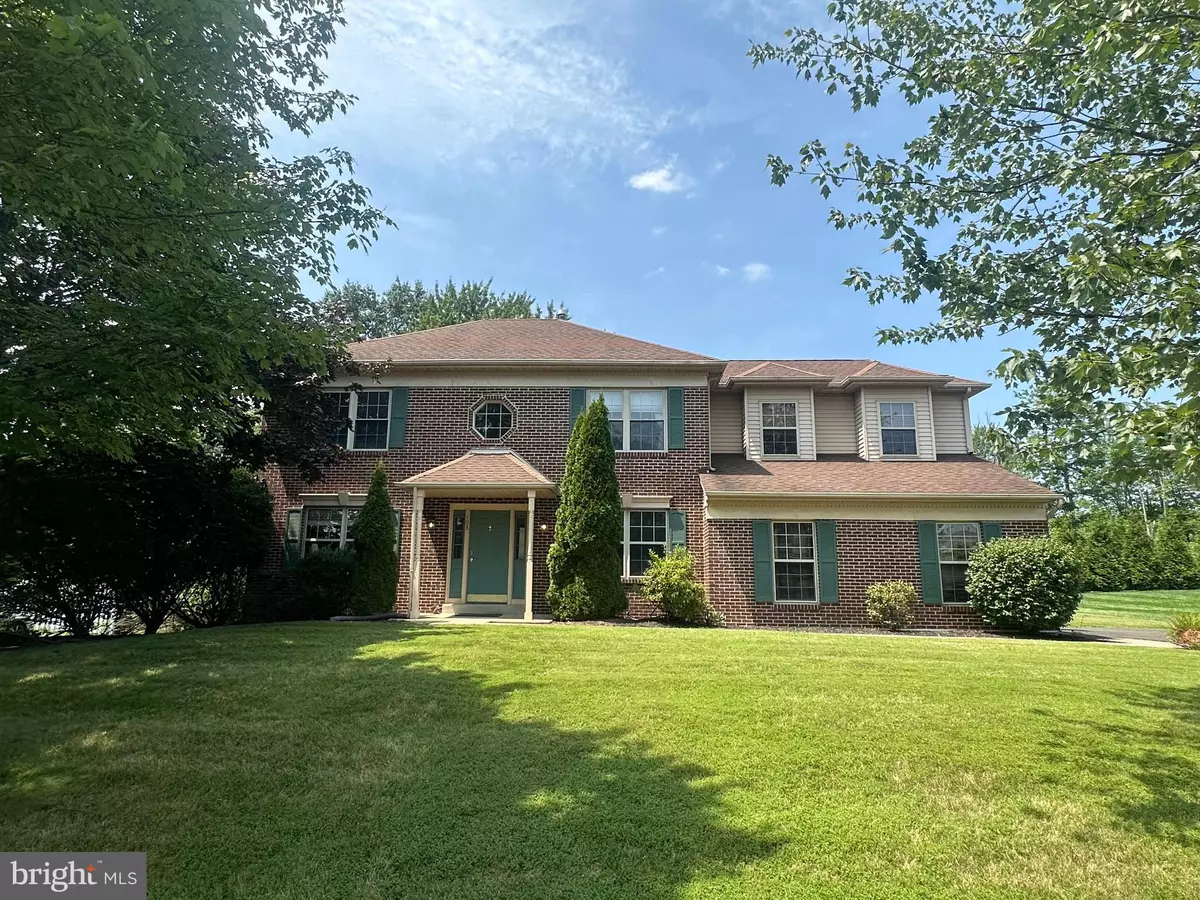4 Beds
4 Baths
2,579 SqFt
4 Beds
4 Baths
2,579 SqFt
OPEN HOUSE
Sat Aug 09, 12:00pm - 2:00pm
Key Details
Property Type Single Family Home
Sub Type Detached
Listing Status Coming Soon
Purchase Type For Sale
Square Footage 2,579 sqft
Price per Sqft $290
Subdivision Heather Ridge
MLS Listing ID PAMC2149798
Style Colonial
Bedrooms 4
Full Baths 2
Half Baths 2
HOA Y/N N
Abv Grd Liv Area 2,579
Year Built 1994
Available Date 2025-08-09
Annual Tax Amount $8,794
Tax Year 2024
Lot Size 0.315 Acres
Acres 0.31
Lot Dimensions 105.00 x 0.00
Property Sub-Type Detached
Source BRIGHT
Property Description
Step inside through a stunning two-story foyer, filled with natural light and finished with rich hardwood floors. The home features a fresh, neutral color palette and brand-new carpeting throughout, giving each room a bright and airy feel. Off the entry, a private home office offers the perfect space for remote work or focused study. The formal living and dining rooms are finished with crown molding and recessed lighting, ideal for hosting holidays or cozy dinners.
The kitchen checks all the boxes—stainless steel appliances, newer countertops (2021), tile backsplash, center island, and plenty of cabinet space. It opens seamlessly into a dramatic family room with soaring ceilings, skylights, a wood-burning fireplace, and sliding doors that lead out to your own private backyard retreat. Out back, you'll find a low-maintenance PVC deck, built in 2022, perfect for grilling, dining, or simply relaxing while overlooking the tree-lined yard. The setting is private and peaceful, and a new driveway (2023) adds even more curb appeal.
Upstairs, the oversized primary suite offers a true escape, complete with great natural light, a large walk-in closet, a second bonus closet, and a spacious en suite bath featuring a double vanity, Jacuzzi tub, and separate shower and toilet area. Three additional bedrooms are all generously sized with ceiling fans and share a well-kept hall bath. The finished basement adds even more living space with high ceilings, recessed lighting, a half bath, and tons of room for a media room, home gym, or game area—plus ample storage and utility access. Additional perks include a main-floor laundry room and an oversized two-car garage. This is a well-cared-for, move-in ready home, schedule your showing today!!
Location
State PA
County Montgomery
Area Montgomery Twp (10646)
Zoning RESIDENTIAL
Rooms
Other Rooms Living Room, Dining Room, Kitchen, Family Room, Office
Basement Full
Interior
Hot Water Natural Gas
Cooling Central A/C
Fireplaces Number 1
Inclusions refrigerator, washer, dryer, freezer in basement, exterior gas grill (all as is)
Fireplace Y
Heat Source Natural Gas
Laundry Main Floor
Exterior
Parking Features Inside Access
Garage Spaces 6.0
Water Access N
Accessibility None
Attached Garage 2
Total Parking Spaces 6
Garage Y
Building
Story 2
Foundation Block
Sewer Public Sewer
Water Public
Architectural Style Colonial
Level or Stories 2
Additional Building Above Grade, Below Grade
New Construction N
Schools
School District North Penn
Others
Senior Community No
Tax ID 46-00-01003-148
Ownership Fee Simple
SqFt Source Assessor
Acceptable Financing Conventional, Cash
Listing Terms Conventional, Cash
Financing Conventional,Cash
Special Listing Condition Standard

GET MORE INFORMATION
REALTOR® | Lic# MD:644647 | PA:RSR005693



