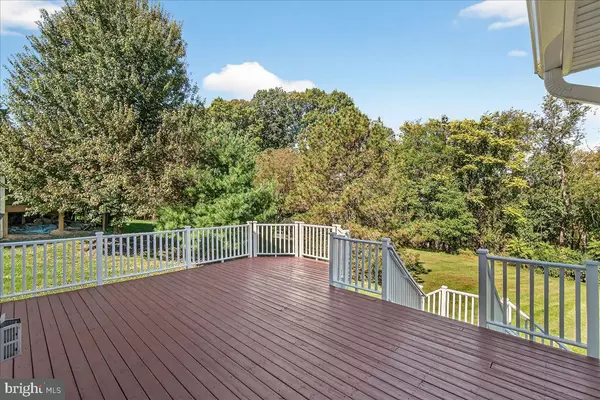
5 Beds
4 Baths
4,286 SqFt
5 Beds
4 Baths
4,286 SqFt
Key Details
Property Type Single Family Home
Sub Type Detached
Listing Status Active
Purchase Type For Sale
Square Footage 4,286 sqft
Price per Sqft $204
Subdivision Greenview
MLS Listing ID MDFR2071430
Style Colonial
Bedrooms 5
Full Baths 3
Half Baths 1
HOA Fees $60/mo
HOA Y/N Y
Abv Grd Liv Area 3,444
Year Built 2001
Annual Tax Amount $7,663
Tax Year 2024
Lot Size 0.407 Acres
Acres 0.41
Property Sub-Type Detached
Source BRIGHT
Property Description
Notable Updates & Features:
Brand-new Power Roof with 50-year warranty and water management gutter system (August 2025)
New gas furnace, Goodman air conditioner, ActivePure air scrubber & April Aire air cleaner (April 2025)
GE refrigerator (2022) and Bosch dishwasher (2024) in the main kitchen
GE Energy Star washer & dryer (2023)
Updated HVAC systems including thermostat, air handler & heat pump (2020)
In-law suite appliances replaced in 2020
Welcome home to this beautifully appointed 5 bedroom, 3.5 bath colonial situated on a .41-acre one of the best lots in the neighborhood, backing to mature trees in the desirable Greenview community of New Market. With over 4,200 sq. ft. of finished living space, a 2-car garage, thoughtful updated modern systems throughout, this home truly has it all.
Step inside the impressive 2-story foyer where you'll find a bright and welcoming layout. To the left, a spacious home office with brand-new carpet makes working from home a breeze. To the right, the formal living and dining rooms—also with new carpet—create the perfect setting for entertaining. Ceramic tile flows through the foyer into the heart of the home: an open light filled kitchen featuring a large center island with cooktop, dual wall ovens, stainless steel GE refrigerator (2022), brand-new Bosch dishwasher, pantry, and abundant cabinet and counter space. The adjoining breakfast area is filled with natural light from expansive windows, offering peaceful wooded views of birds and deer.
The open-concept family room is ideal for gathering, complete with new LVP flooring, a cozy gas fireplace, and a brand-new ceiling fan. From the breakfast room, step onto the freshly painted deck, perfect for outdoor dining and overlooking the large, private backyard. A half bath and mudroom with GE Energy Star washer & dryer (2023) leading to the attached 2 car garage finish the main level.
Upstairs, retreat to the expansive owner's suite with tray ceilings, dual walk-in closets, and a versatile sitting or office area accented by elegant columns. The luxurious en-suite bath features dual vanities, a soaking tub, separate shower, and water closet. 3 additional generously sized bedrooms, all with new carpet, share a hall bath with dual sinks and ceramic tile, a large landing with lighted recessed wall niche overlooking the foyer complete this level.
The finished walkout lower level offers the perfect in-law suite or rental opportunity, including a full kitchen with granite counters, stunning backsplash, stainless steel appliances (refrigerator, microwave, dishwasher & oven all new in 2020), a bedroom, full bath, dining area, and family room—all with walk-out access to a large paver patio and backyard. An oversized utility room provides plenty of storage and space to expand.
Located in the Oakdale school district and within the boundary of the brand-new Linganore Creek Elementary School, set to open in 2026 just blocks away. Commuters will love the easy access to Rt. 70, with Downtown Frederick less than 7 miles away and all the shopping and dining of New Market and Frederick just minutes from your door.
This Greenview gem blends updates, space, and location—don't miss your chance to call it home!
Location
State MD
County Frederick
Zoning PUD
Rooms
Other Rooms Living Room, Dining Room, Primary Bedroom, Bedroom 2, Bedroom 3, Bedroom 4, Bedroom 5, Kitchen, Family Room, Den, Breakfast Room, In-Law/auPair/Suite, Utility Room, Bathroom 2, Bathroom 3, Primary Bathroom, Half Bath
Basement Connecting Stairway, Interior Access, Outside Entrance, Walkout Level, Heated, Improved, Fully Finished, Rear Entrance, Windows, Daylight, Partial
Interior
Interior Features Breakfast Area, Carpet, Chair Railings, Crown Moldings, Family Room Off Kitchen, Floor Plan - Traditional, Formal/Separate Dining Room, Ceiling Fan(s), Kitchen - Eat-In, Kitchen - Island, Kitchen - Table Space, Primary Bath(s), Pantry, Bathroom - Soaking Tub, Bathroom - Tub Shower, Walk-in Closet(s), 2nd Kitchen, Bathroom - Walk-In Shower, Intercom, Recessed Lighting, Sound System
Hot Water Natural Gas
Heating Programmable Thermostat, Forced Air, Heat Pump(s)
Cooling Central A/C, Ceiling Fan(s), Programmable Thermostat
Flooring Carpet, Ceramic Tile, Luxury Vinyl Plank
Fireplaces Number 1
Fireplaces Type Fireplace - Glass Doors, Gas/Propane, Mantel(s)
Equipment Cooktop, Cooktop - Down Draft, Dishwasher, Disposal, Oven - Double, Water Heater, ENERGY STAR Clothes Washer, Refrigerator, Dryer
Fireplace Y
Window Features Atrium
Appliance Cooktop, Cooktop - Down Draft, Dishwasher, Disposal, Oven - Double, Water Heater, ENERGY STAR Clothes Washer, Refrigerator, Dryer
Heat Source Natural Gas
Laundry Washer In Unit, Dryer In Unit, Main Floor
Exterior
Exterior Feature Deck(s), Patio(s)
Parking Features Additional Storage Area, Garage - Front Entry, Garage Door Opener, Inside Access, Oversized
Garage Spaces 6.0
Amenities Available Basketball Courts, Common Grounds, Jog/Walk Path, Tennis Courts, Tot Lots/Playground
Water Access N
View Trees/Woods
Roof Type Architectural Shingle
Accessibility None
Porch Deck(s), Patio(s)
Attached Garage 2
Total Parking Spaces 6
Garage Y
Building
Lot Description Backs to Trees, Premium, Rear Yard
Story 3
Foundation Concrete Perimeter, Slab, Passive Radon Mitigation
Above Ground Finished SqFt 3444
Sewer Public Sewer
Water Public
Architectural Style Colonial
Level or Stories 3
Additional Building Above Grade, Below Grade
Structure Type Tray Ceilings,9'+ Ceilings
New Construction N
Schools
Elementary Schools Oakdale
Middle Schools Oakdale
High Schools Oakdale
School District Frederick County Public Schools
Others
HOA Fee Include Common Area Maintenance,Management,Trash
Senior Community No
Tax ID 1109309985
Ownership Fee Simple
SqFt Source 4286
Special Listing Condition Standard
Virtual Tour https://youtu.be/H-AJ-kLhMss

GET MORE INFORMATION

REALTOR® | Lic# MD:644647 | PA:RSR005693






