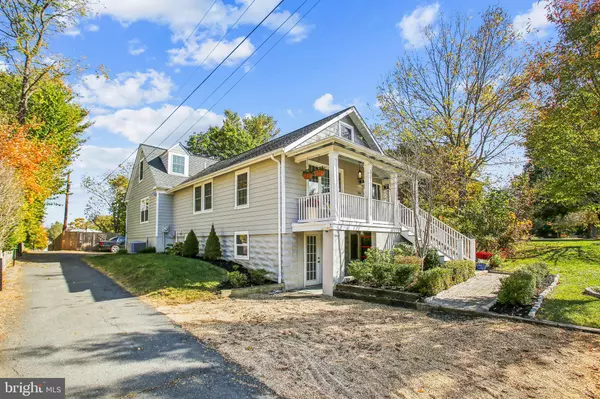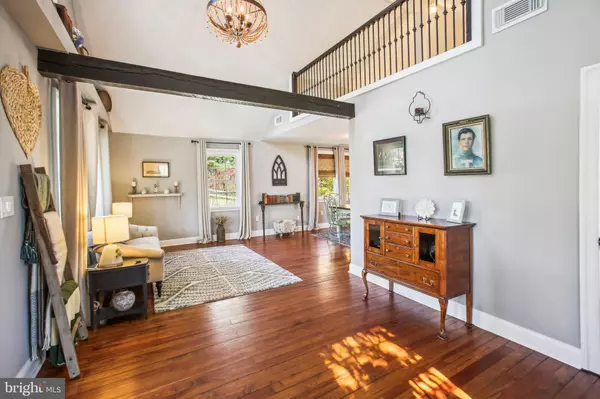$810,000
$799,900
1.3%For more information regarding the value of a property, please contact us for a free consultation.
4 Beds
4 Baths
3,206 SqFt
SOLD DATE : 12/20/2024
Key Details
Sold Price $810,000
Property Type Single Family Home
Sub Type Detached
Listing Status Sold
Purchase Type For Sale
Square Footage 3,206 sqft
Price per Sqft $252
Subdivision Town Of Purcellville
MLS Listing ID VALO2081912
Sold Date 12/20/24
Style Craftsman
Bedrooms 4
Full Baths 3
Half Baths 1
HOA Y/N N
Abv Grd Liv Area 2,481
Originating Board BRIGHT
Year Built 1924
Annual Tax Amount $8,427
Tax Year 2024
Lot Size 0.330 Acres
Acres 0.33
Lot Dimensions 0.00 x 0.00
Property Description
In town historic craftsman 4BR 3.5BA home on 1/3 acre. Fully renovated from top to bottom in 2017 that marries old world charm and new world luxury finishes with a main level MBR, large walk-in closet and luxury MBA with a large soaking tub and separate edgeless glass door shower. Beautiful hardwood (pine) floors on main level and 2nd story were refinished in 2020. Floors in the original part of this majestic historic home are original to the house (1924). Floors in the expansive home addition (completed in 1984) were carefully matched to the original floors and flow seamlessly with the home's historic style and character. Custom chef's gourmet granite kitchen with dramatic center island are graced with upgraded SS appliances including French door refrigerator, separate wine cooler and professional grade Verona double oven range. Two large upper level BRs with closets and built-in storage and a shared full BA. There is a hidden flex space loft area off BR#3! Finished walkout LL with separate entrance in-law suite with large living area, 3rd full BA, 4th BR and a 2nd full kitchen (2020). New 6-ft solid wood privacy fence embraces the private rear yard with a welcoming patio with high quality pavers (2021) perfect for entertaining or relaxing BBQs. Walk to Purcellville schools, Firemans Field, restaurants, parades, festivals, shops and the WO&D hike bike horse trails. Also close to the jewel of the west--Franklin Park (fun family pool, sports fields, performance barn, frisbee golf, equestrian trails, fishing pond, pickle ball, tennis, and hockey courts). Close to Sleeters Lake for picnics, boating and fishing. Spend weekends at the numerous wineries and breweries. Excellent commuter, city, town and Dulles Airport access. Why not live in the vibe that is everything Western Loudoun? Secure this unparalleled quality of life before it's gone!
Location
State VA
County Loudoun
Zoning PV:R2
Rooms
Other Rooms Living Room, Dining Room, Primary Bedroom, Bedroom 2, Bedroom 3, Bedroom 4, Kitchen, Family Room, Loft, Bathroom 2, Bathroom 3, Primary Bathroom
Basement Full
Main Level Bedrooms 1
Interior
Interior Features Entry Level Bedroom, Family Room Off Kitchen, Kitchen - Gourmet, Primary Bath(s), Recessed Lighting, Upgraded Countertops, Walk-in Closet(s), Wood Floors
Hot Water Electric
Heating Heat Pump(s)
Cooling Central A/C, Ceiling Fan(s)
Flooring Hardwood
Equipment Built-In Microwave, Dishwasher, Disposal, Dryer, Exhaust Fan, Icemaker, Oven/Range - Gas, Refrigerator, Stainless Steel Appliances, Washer
Fireplace N
Window Features Double Pane,Energy Efficient,Replacement,Vinyl Clad
Appliance Built-In Microwave, Dishwasher, Disposal, Dryer, Exhaust Fan, Icemaker, Oven/Range - Gas, Refrigerator, Stainless Steel Appliances, Washer
Heat Source Electric
Laundry Main Floor
Exterior
Exterior Feature Patio(s), Porch(es)
Fence Rear
Water Access N
Roof Type Architectural Shingle
Accessibility Other
Porch Patio(s), Porch(es)
Garage N
Building
Story 3
Foundation Concrete Perimeter
Sewer Public Sewer
Water Public
Architectural Style Craftsman
Level or Stories 3
Additional Building Above Grade, Below Grade
Structure Type 9'+ Ceilings,Brick,Beamed Ceilings,Vaulted Ceilings
New Construction N
Schools
Middle Schools Blue Ridge
High Schools Loudoun Valley
School District Loudoun County Public Schools
Others
Pets Allowed Y
Senior Community No
Tax ID 488208447000
Ownership Fee Simple
SqFt Source Assessor
Special Listing Condition Standard
Pets Allowed No Pet Restrictions
Read Less Info
Want to know what your home might be worth? Contact us for a FREE valuation!

Our team is ready to help you sell your home for the highest possible price ASAP

Bought with Edward I Eldredge • Corcoran McEnearney
GET MORE INFORMATION
REALTOR® | Lic# MD:644647 | PA:RSR005693






