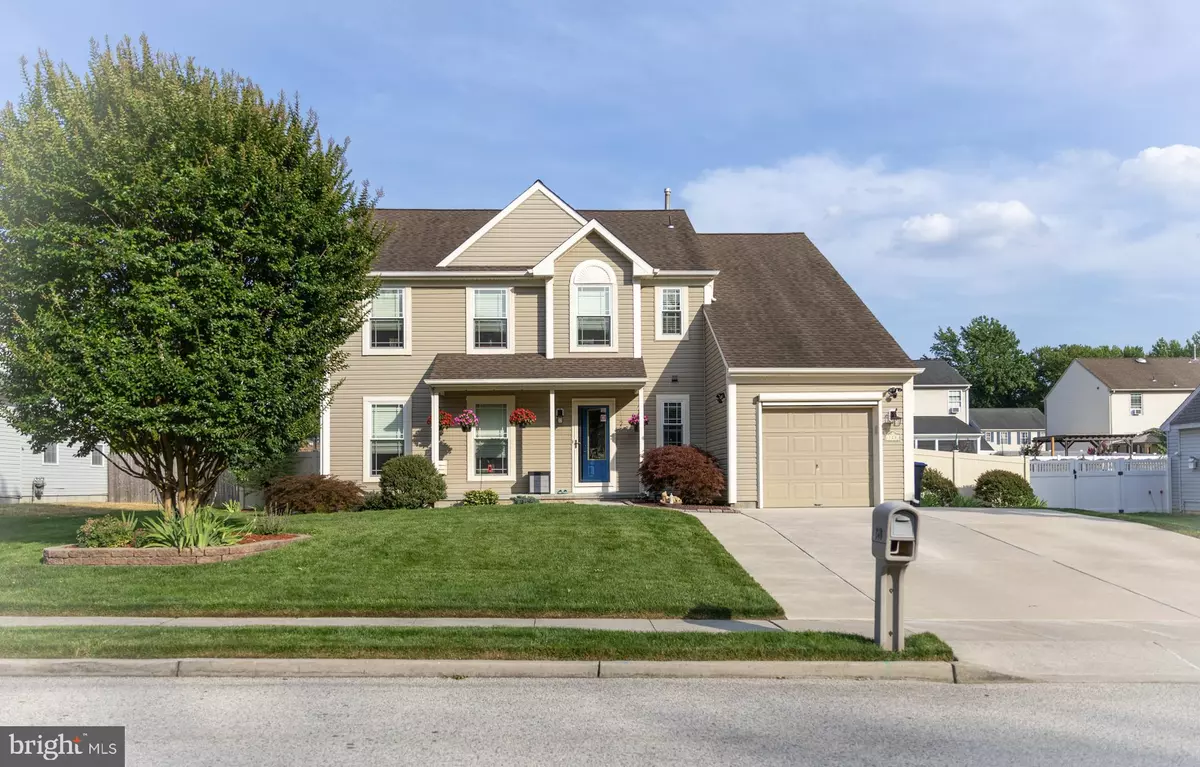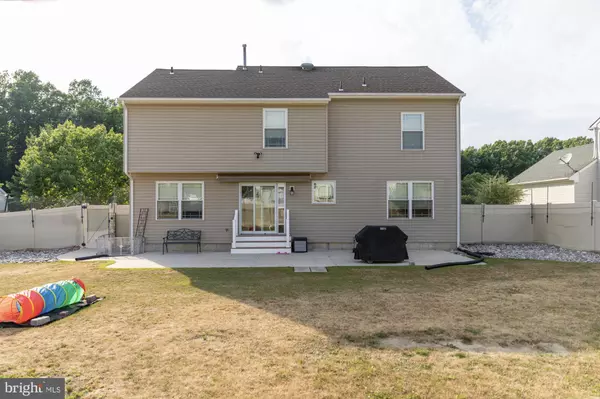$460,000
$450,000
2.2%For more information regarding the value of a property, please contact us for a free consultation.
4 Beds
3 Baths
2,118 SqFt
SOLD DATE : 12/30/2024
Key Details
Sold Price $460,000
Property Type Single Family Home
Sub Type Detached
Listing Status Sold
Purchase Type For Sale
Square Footage 2,118 sqft
Price per Sqft $217
Subdivision Ladds Landing
MLS Listing ID NJGL2045438
Sold Date 12/30/24
Style Traditional
Bedrooms 4
Full Baths 2
Half Baths 1
HOA Fees $37/ann
HOA Y/N Y
Abv Grd Liv Area 2,118
Originating Board BRIGHT
Year Built 1998
Annual Tax Amount $7,526
Tax Year 2023
Lot Size 10,000 Sqft
Acres 0.23
Lot Dimensions 80.00 x 125.00
Property Description
Welcome to your dream home located at 128 Ladds Lane! This stunning two-story residence offers 4 spacious bedrooms, 2 full bathrooms, and 1 half bathroom. With a large basement, this home is perfect for families seeking ample living space and modern amenities.
The interior of this home features a well-equipped laundry room with a front load washer, dryer, laundry tub, and custom cabinets. All bathrooms, including the powder room, were updated in 2019, providing modern comforts and style. The living area is a cozy retreat with a gas fireplace and 3/4 inch hardwood floors throughout. Pella double hung windows, front door, and sliding door offer excellent insulation and aesthetics, complemented by updated window treatments in 2020. Three of the four bedrooms feature walk-in closets, with two professionally designed by Closet by Design. For added security, the home includes an alarm system monitored for security, along with smoke and CO detectors that directly alert the Deptford Fire Department.
The kitchen was updated in 2012 with Silestone countertops, providing a durable and stylish workspace. Recent appliance updates include a microwave and garbage disposal replaced in 2023, a gas range installed in 2019, and a dishwasher and refrigerator replaced in 2012. The kitchen includes a gas oven with an electric plug option for versatility.
The basement features a heater, air conditioner, and humidifier installed in 2023, each with a 10-year parts warranty. The Arzel Air Boss zone system ensures efficient heating and cooling, with the master bedroom zoned separately from the rest of the house for personalized comfort. Water systems include a gas hot water heater replaced in 2016, a sump pump replaced in 2022, and a backup sump pump with a battery replaced in 2022. The basement also includes hot and cold water connections, a sewer drain connection, and a whole-house water filter system. For convenience, there is an exterior plug for a generator that runs to the electric panel, installed in 2015, and recessed lighting adds a modern touch.
The exterior of this home is equally impressive. A beige 6ft vinyl fence installed in 2021 ensures privacy and safety. The double-wide concrete driveway and a concrete walkway lead to a patio in the backyard, perfect for outdoor activities. Outdoor amenities include four hookups for spotlights/cameras, three GFI outlets in the front, one in the back, and sprinklers in the front and side yard. The roof was replaced in 2016 and comes with a 20-year transferable warranty, while an attic fan installed in the same year has a 10-year warranty.
Private showings will not begin until both open houses have concluded. The open house dates are Saturday, August 3rd, and Sunday, August 4th, so don't miss your chance to see this incredible home!
Location
State NJ
County Gloucester
Area Deptford Twp (20802)
Zoning R10A
Rooms
Basement Full
Interior
Hot Water Natural Gas
Heating Zoned
Cooling Central A/C
Fireplaces Number 1
Equipment Negotiable
Fireplace Y
Heat Source Natural Gas
Exterior
Parking Features Garage Door Opener
Garage Spaces 3.0
Fence Vinyl
Water Access N
Accessibility None
Attached Garage 1
Total Parking Spaces 3
Garage Y
Building
Story 2
Foundation Brick/Mortar
Sewer Public Sewer
Water Public
Architectural Style Traditional
Level or Stories 2
Additional Building Above Grade, Below Grade
New Construction N
Schools
School District Deptford Township Public Schools
Others
Senior Community No
Tax ID 02-00004 02-00015
Ownership Fee Simple
SqFt Source Assessor
Acceptable Financing Cash, Conventional, FHA, VA
Listing Terms Cash, Conventional, FHA, VA
Financing Cash,Conventional,FHA,VA
Special Listing Condition Standard
Read Less Info
Want to know what your home might be worth? Contact us for a FREE valuation!

Our team is ready to help you sell your home for the highest possible price ASAP

Bought with Arthur J Pisko Jr. • The Plum Real Estate Group, LLC
GET MORE INFORMATION
REALTOR® | Lic# MD:644647 | PA:RSR005693






